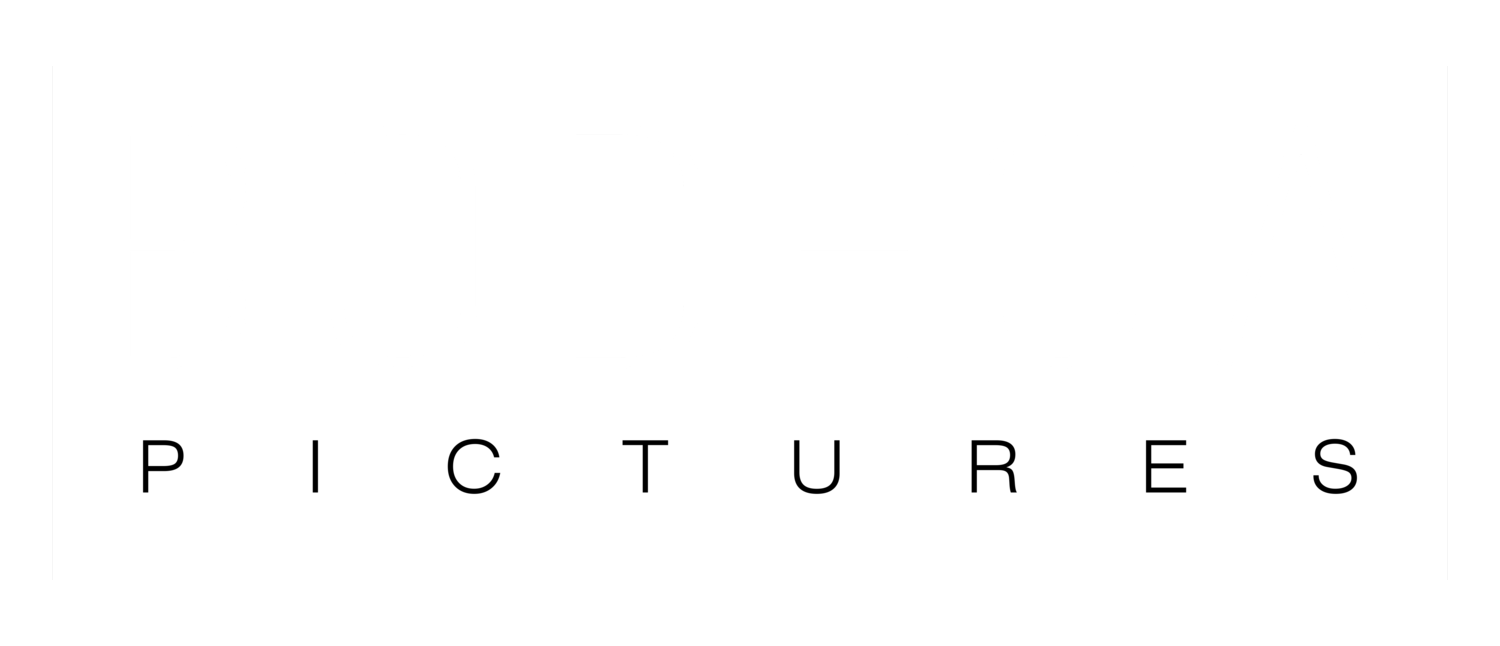REHAB ADDICT: RESCUE
cASTING ROUND 1
KATIE (40) & STEVE (41)
Home: 1840 Greek Revival
Layout: 5 Bedrooms, 4 Baths
Square Footage: 2,600 sqft
Approximate Budget: $110,000
RESTORATION NEEDS
1. Kitchen
2. Master Bedroom Suite
3. Basement
Katie and Steve recently closed escrow on their new (old) home a couple of weeks ago! They are excited to move in with their kids, Grant (13) and Makayla (11) but they have to do the necessary repairs on the historic home before they can make that happen. In the mean time they are living in their family home that they built themselves. Paying a mortgage on their current home while repairing a historic home at the same time is a tough balance, both financially as well as personally.
Katie is a designer and Steve is a general contractor. The couple has run a small construction company focusing on kitchens and baths for the past 20 years. They spent over five years looking for the perfect older home that was structurally sound, had plenty of acreage and had the picture-perfect historical look and feel. When they found this property, they knew it was the one.
The house was going to be bulldozed unless they bought it. Katie and Steve were not able to get a mortgage on this property because it had so many repair issues, they knew the bank would not give them a loan… so they had to go “all in” financially. Steve and Katie and have put the majority of their life savings into rescuing this home. They even had to borrow money from Katie’s sister to make the deal happen. Steve and Katie need to sell their current home so they can pay her sister back, which they can’t do until they can move into their new home.
The home has great curb appeal with a grand two-story porch in the front and sits on six acres of land with seven outbuildings and an in-ground pool. However, although it’s pretty to look at on the outside, the inside is a different story…
The house has not been inhabited for at least 10 years. Katie and Steve bought this home knowing that they would need to completely overhaul the plumbing and HVAC systems while being mindful of keeping the historic plasterwork and moldings.
The Kitchen: The kitchen is not functional, nor livable and needs to be gutted to provide a fresh canvas. There’s also an existing fireplace that shares a wall with the kitchen that makes it difficult to work around. Katie loves the large windows in the kitchen and envisions the morning light pouring in while she enjoys a cup of coffee.
The Master Bedroom: The master bedroom is currently one of the “enter at your own risk” rooms of the house. The ceiling and the walls are crumbling due to a major leak in the roof that was left unattended for almost a decade! The master bath needs a complete redesign according to Katie. The bathroom is “L shaped” and the couple would love a more “open” floor plan for their suite. Steve loves the claw foot tub and would love to be able to save it. The bathroom currently has two small windows and Katie would love to see a bigger window added.
The Basement: The basement is in absolute disrepair. The ceiling has crumbled and the insulation is all over the place. Once completed, Katie and Steve see the basement as a space that will be one of the most used rooms in the house, especially during the cold winter months.
Though Katie and Steve have experience with construction, but that doesn’t mean that they have experience with historical restoration. They feel like they have bitten off more than they can chew with this home. Their construction business focuses on new builds, so the “world” of historic home restoration feels foreign to this couple!
Katie and Steve feel like they are up against an almost impossible deadline unless they have Nicole come in to save them! They are both fans of Nicole and think that she is the perfect person to help them restore their home to its full beauty.

