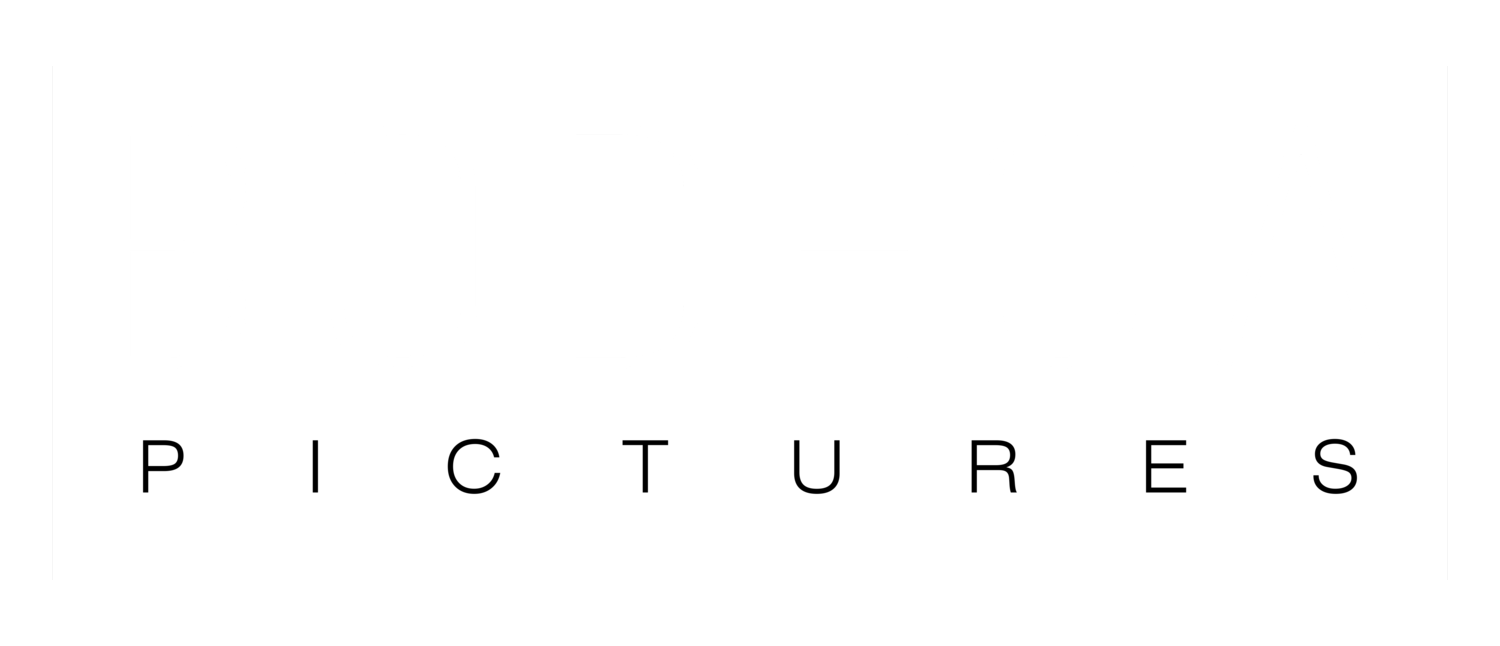REHAB ADDICT: RESCUE
HEIDI (42) & SCOTT (42)
Home: 1937 Colonial
Layout: 3 Bedrooms, 3 Full Bathrooms
Square Footage: 2,600 SQFT
Approximate Budget: $60-75K
RESTORATION NEEDS
1. Kitchen
2. Basement
3. Back Addition Room
4. Upstairs Bathroom/Patio
5. Front Entrance
Heidi bought her historical home in 2015 as a single mother. She absolutely adored the neighborhood and it was the perfect distance to work and to the zoo! She had found just the right house with just the right amount of historical charm. For five years this house was the perfect fit for the two of them. However, Heidi then met Scott and a few years later the two were married and just last October they had a child of their own! What was once the perfect size for a mom and daughter is no longer accommodating this growing family and increasingly hectic lives. Elements of the home are outdated, in disrepair and are simply not functional. Scott and Heidi do not think that they are realistically using HALF of the square footage the house has to offer. If they can smartly make the needed repairs, the house can still be the perfect fit for the family.
Having a newborn baby has completed their family, but it’s also complicated their already frantic lifestyles. Heidi is a HR Director for a telecommunications company and Scott works in beer and wine sales. With two very busy parents, a nine-year-old daughter with a packed schedule of her own, AND a newborn baby, there is very little time to focus on home repairs. Although Scott considers himself handy, his attempts at home improvements have not helped the situation. After flooding the home twice(!!!) he has given up on trying to work on the house himself. Additionally, the couple hasn’t been able to find a contractor that they can trust with a historic home.
Heidi and Scott are at their wits end. They absolutely love their home and their neighborhood, but their house as is, isn’t meeting their needs. They desperately need help if they are going to be able to stay in the house they love so much.
The Kitchen: The kitchen is falling apart. There are wall and ceiling cracks. The cabinets are a mess. The flooring is pulled up near the washer and dryer. It’s also WAY too small. The kitchen needs to be expanded to accommodate more people and to have a layout that is conducive to a growing family. What’s more, the kitchen is outdated and just plain ugly. There are some existing original elements that are fun like the in-cabinet lazy Susan, but it’s terribly out-of-date.
Basement: The basement is currently a dark and decrepit waste of space. Heidi’s daughter begs her mother to play downstairs but it’s not safe because of the cracked and broken tile she could hurt herself on. There is a non-usable bathroom that needs to be completely re-done. The wall heading downstairs need to be restored due to water damage. Built into the wall is the original “milk door” that the milk man would deliver milk to the house in. There’s also a small space in the basement that is currently filled with make-shift shelving that would be an ideal storage space for Scott’s beer and wine. They would love to create a, “wine cellar” in this space. At the moment it’s an ugly room that looks like a construction site that is a far cry from a luxurious wine cellar. If Nicole and team were able to restore the basement that would add approximately another 800 sqft of much needed space that would allow the family to live comfortably.
Back Addition Room: There’s a room on the back of the house that is clearly an addition that Scott and Heidi guess was originally built as a sunroom. The room is floor to ceiling knotty pine. It’s wood everywhere the eye looks! Needless to say, it’s completely out of place and out of date and altogether odd and ugly. Heidi has heard horror stories about painting knotty-pine and isn’t sure what to do with the strange and unused space. The room is dark and depressing, and a terrible place to work. Unfortunately, it’s the only place in the whole house that Heidi can use as an office.
2nd Floor Bathroom/Patio: The second floor has an outdated bathroom that urgently needs help. The fixtures are out of date and the original tile is cracking. It’s an old an ugly bathroom that isn’t meeting the family’s needs. What’s even more odd and interesting is that the bathroom extends to a second-floor outdoor patio. It’s a unique and fun outdoor area but it needs a lot of work before the family can safely enjoy this space.
Front Entrance: Heidi feels that the curb appeal of her home leaves much to be desired. It’s old, out of date and the locks barely work! They think that the door is original and would love to restore it and give the front of their home the entry way that it deserves.
They truly love this house, but without much needed repairs and restoration, they are afraid that they might have to sell their home and move. Getting help from Nicole Curtis would mean that they could safely and comfortably live in their dream house for years to come.

